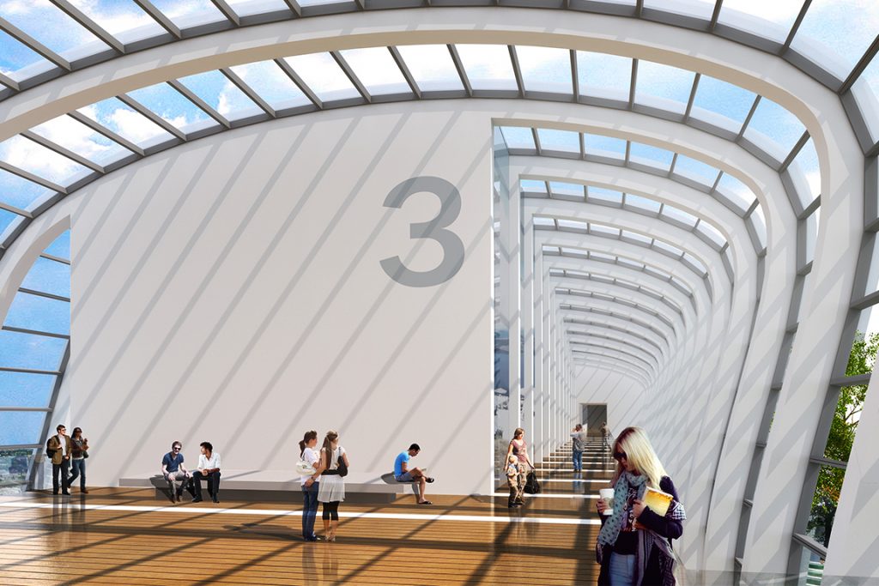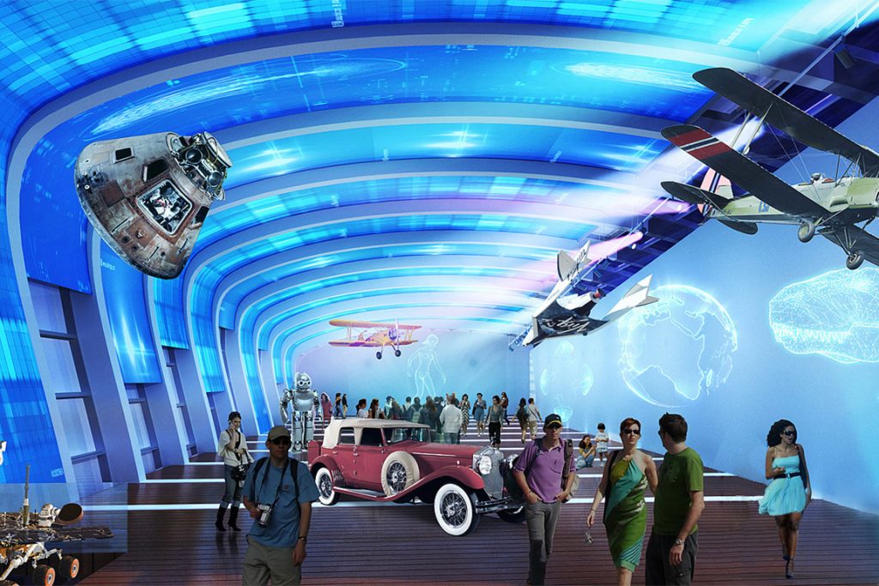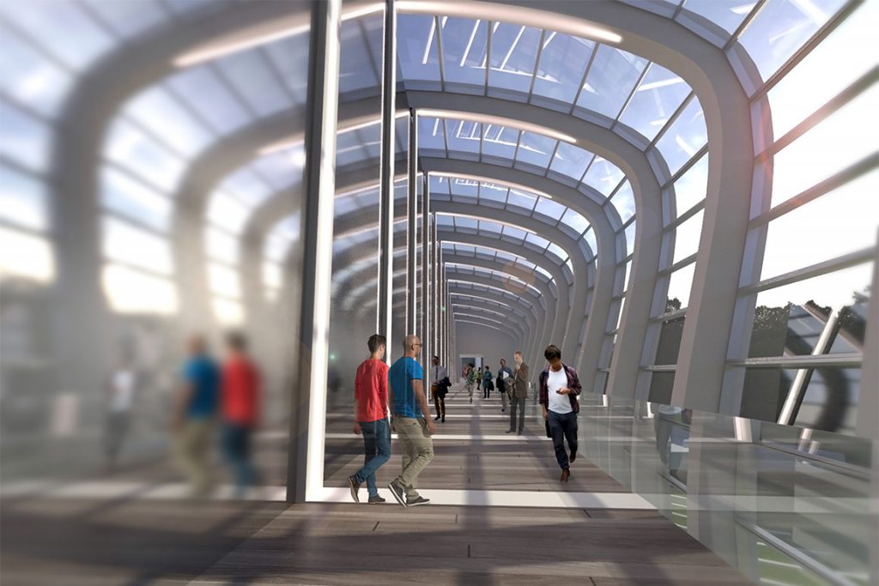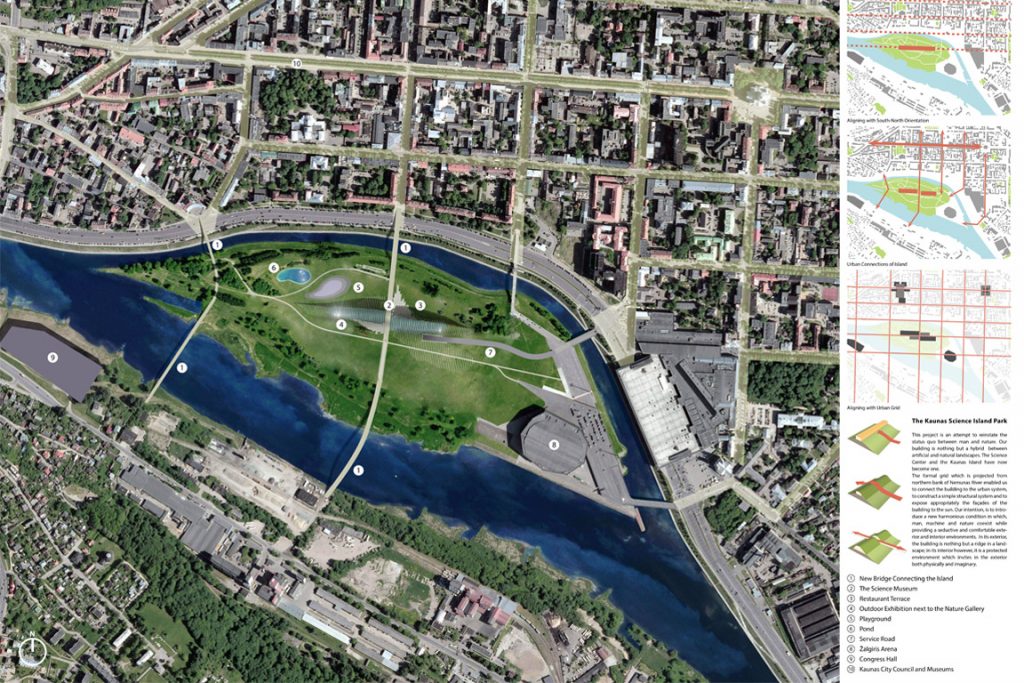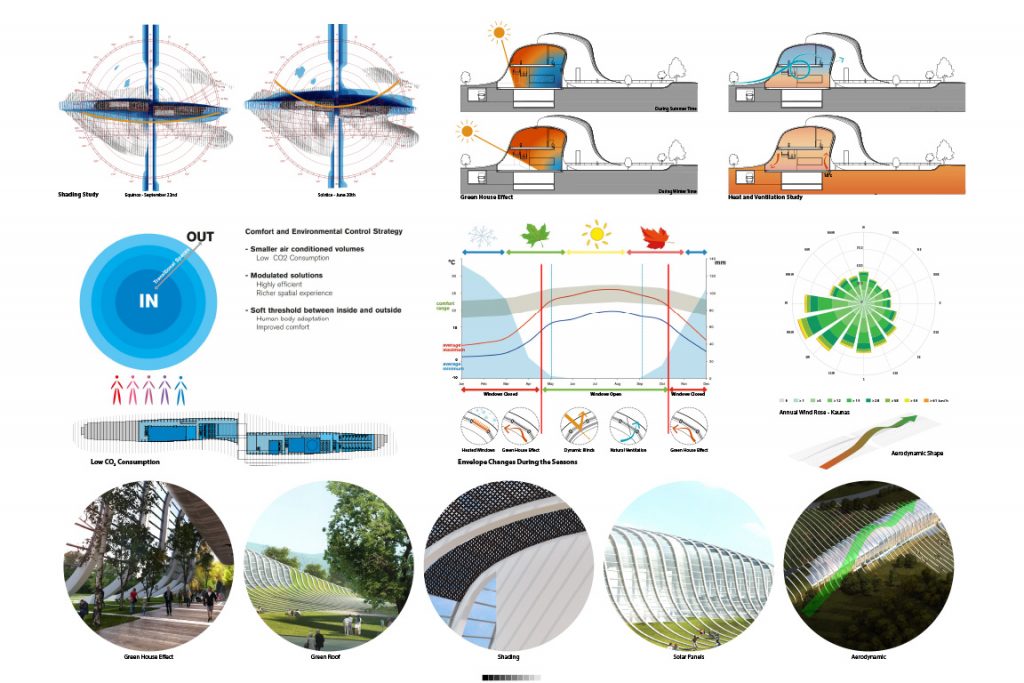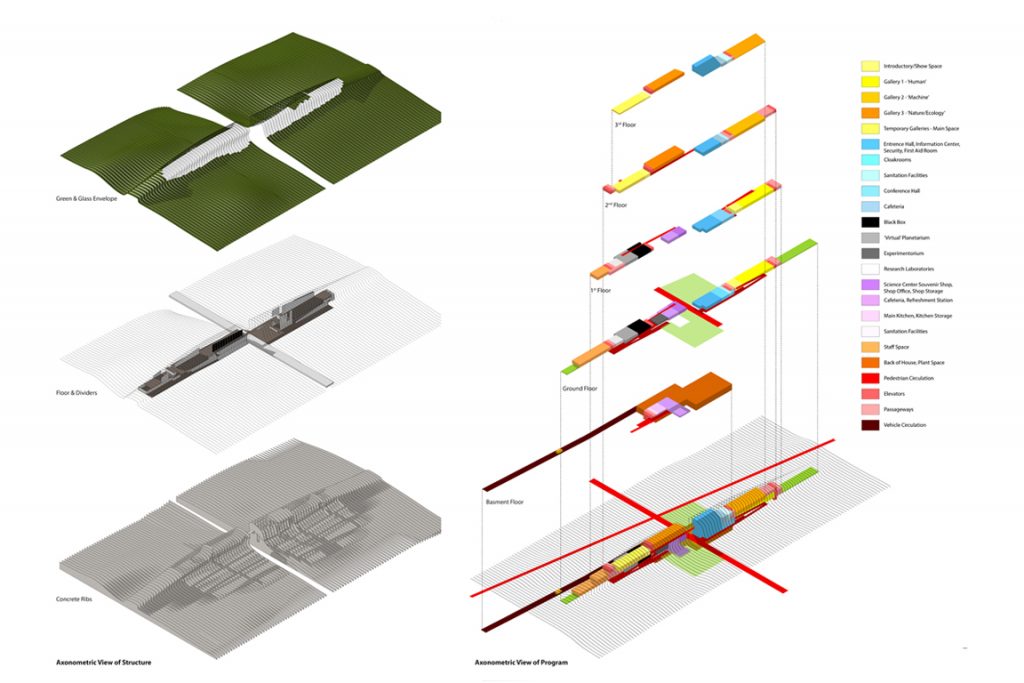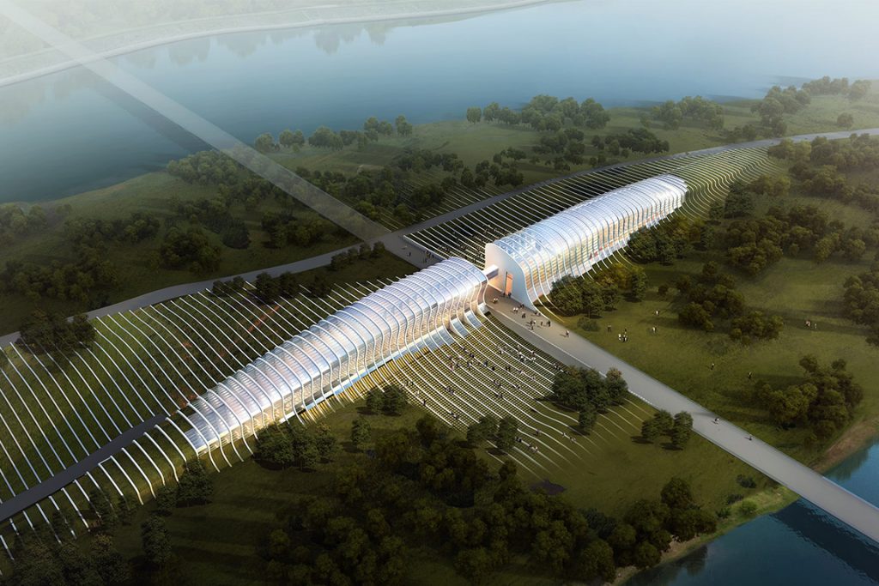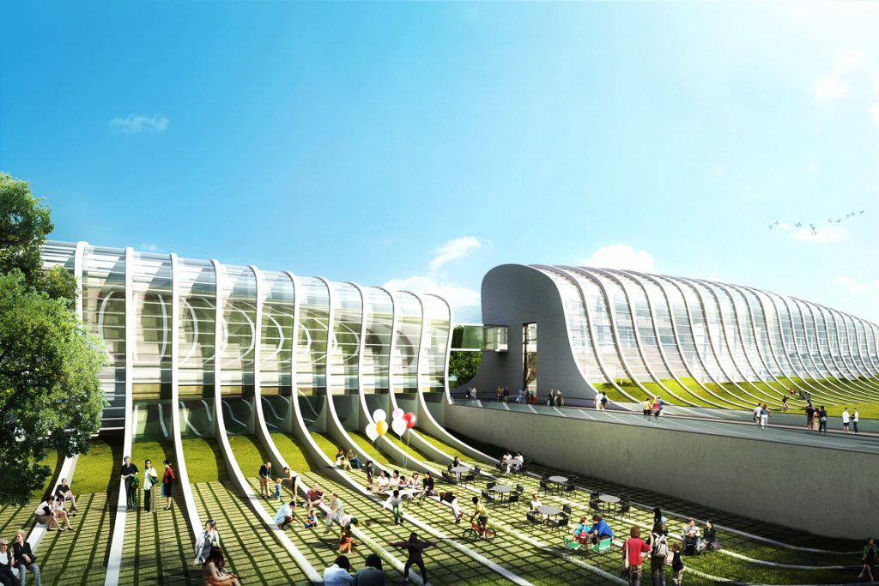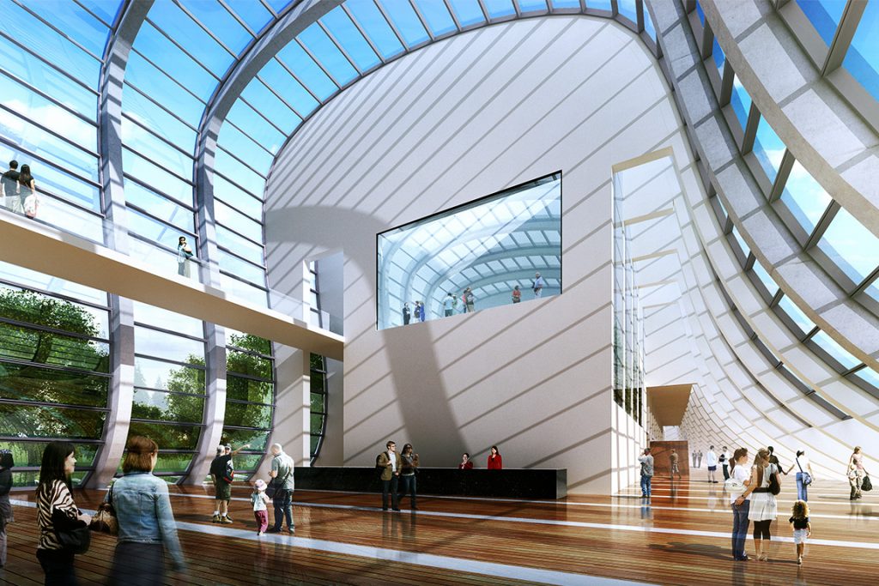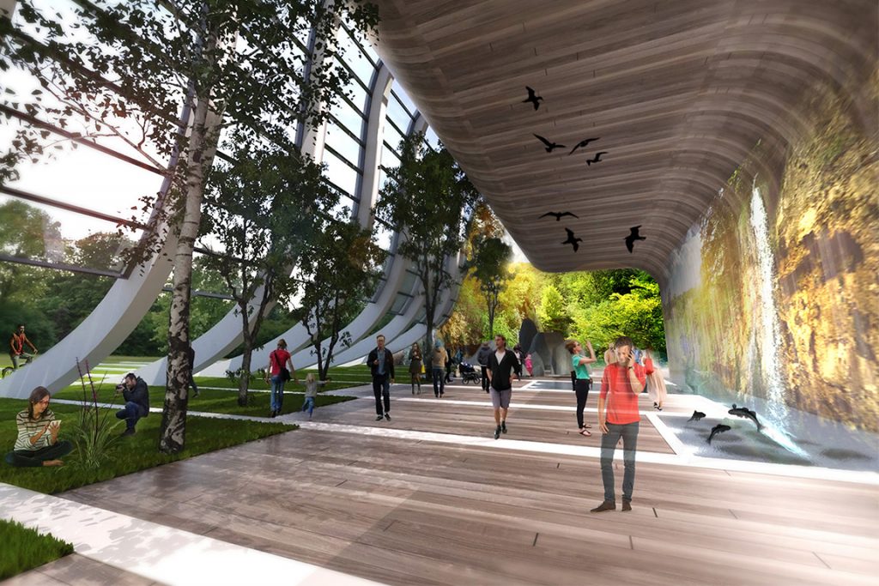The Kaunas Science Center
An International Competition
Location: Nemunas River Island, Kaunas, Lithuania
Client: The City of Kaunas
Project Area: 18,000 m2
The Kaunas Science Center project has been submitted as my studio’s entry to an international open competition. The project has been cited as one of the ten finalists out of over 200 entries.
This project is an attempt to reinstate the status quo between man and nature. Our building is nothing but a hybrid between artificial and natural landscapes.
The formal grid which is projected from northern bank of Nemunas River enabled us to connect the building to the urban system, to construct a simple structural system and to expose appropriately the façades of the building to the sun. Our intention, is to introduce a new harmonious condition in which, man, machine and nature coexist while providing a seductive and comfortable exterior and interior environment. In its exterior, the building is nothing but a ridge in a landscape; in its interior however, it is a protected environment which invites in the exterior both physically and imaginary.

