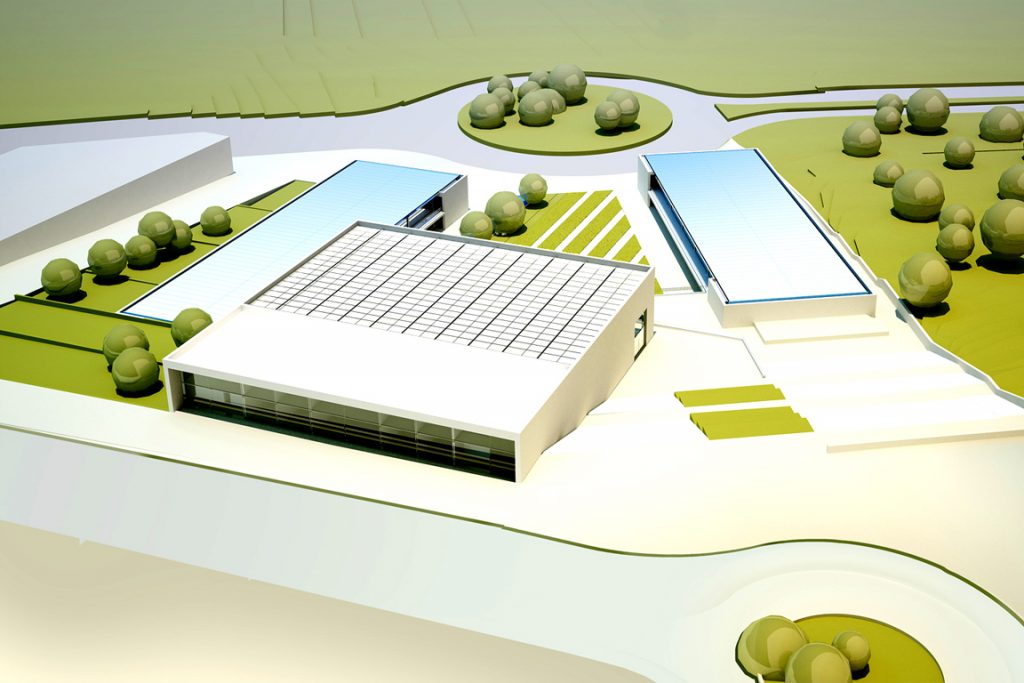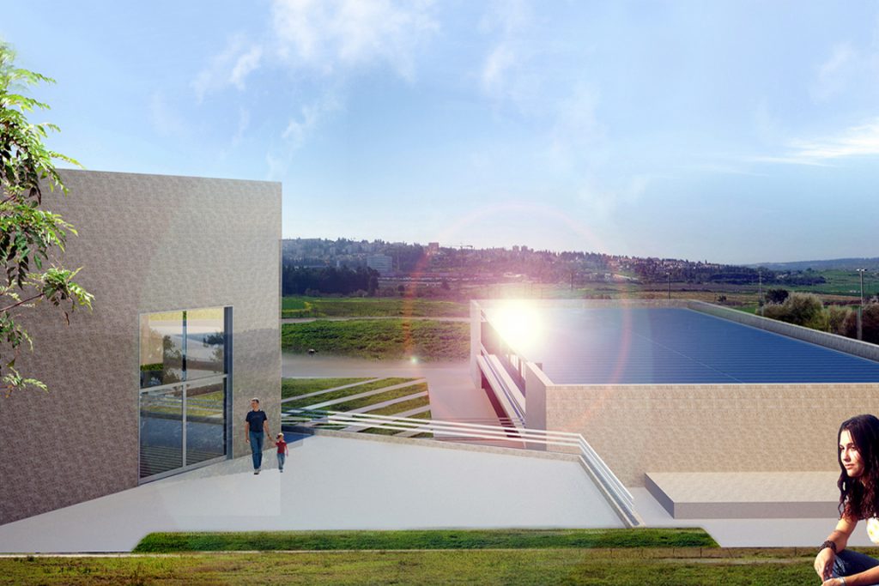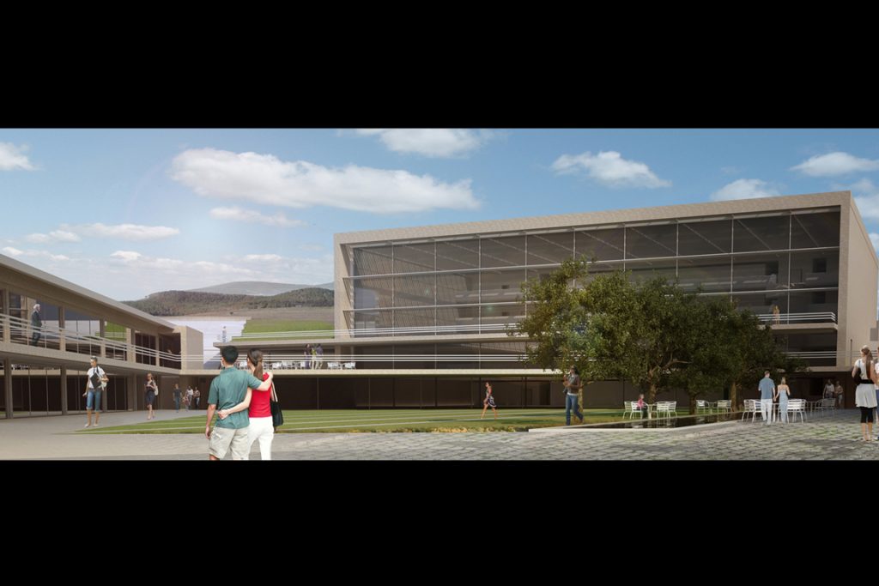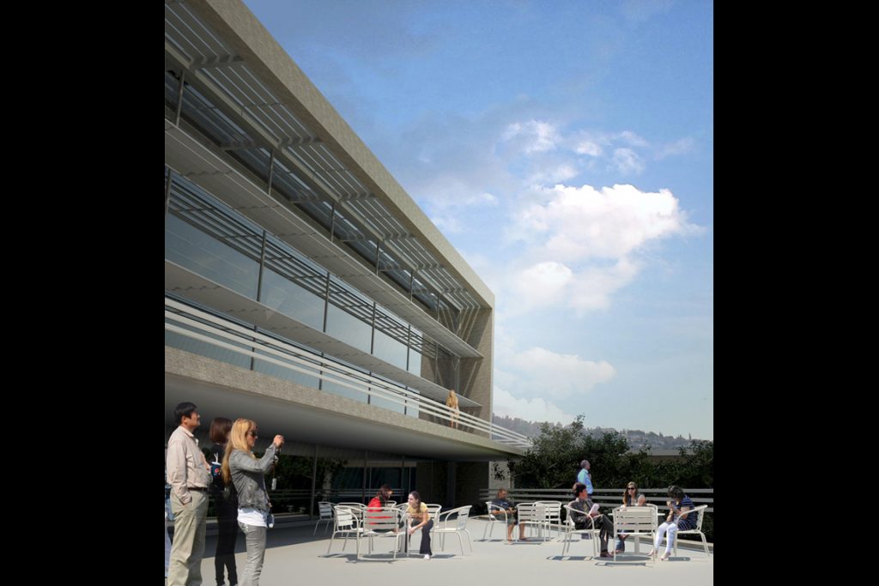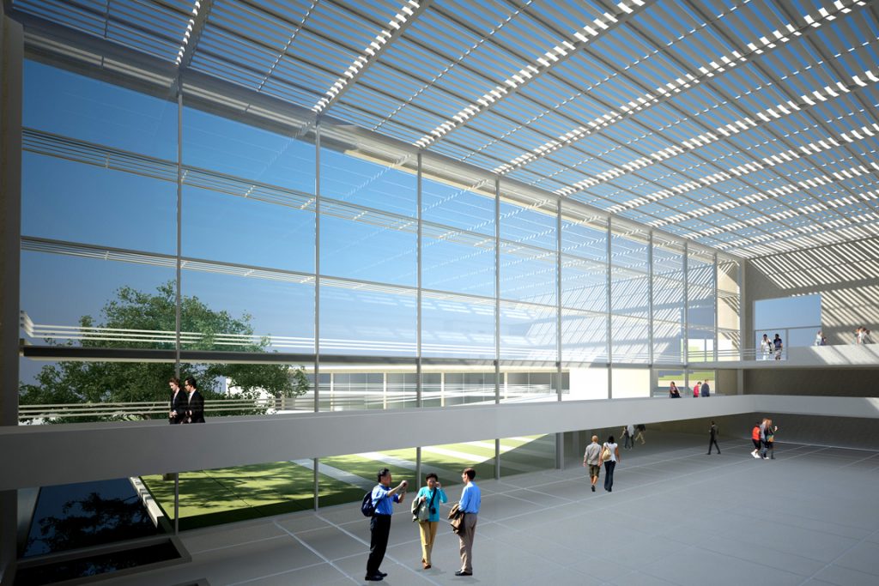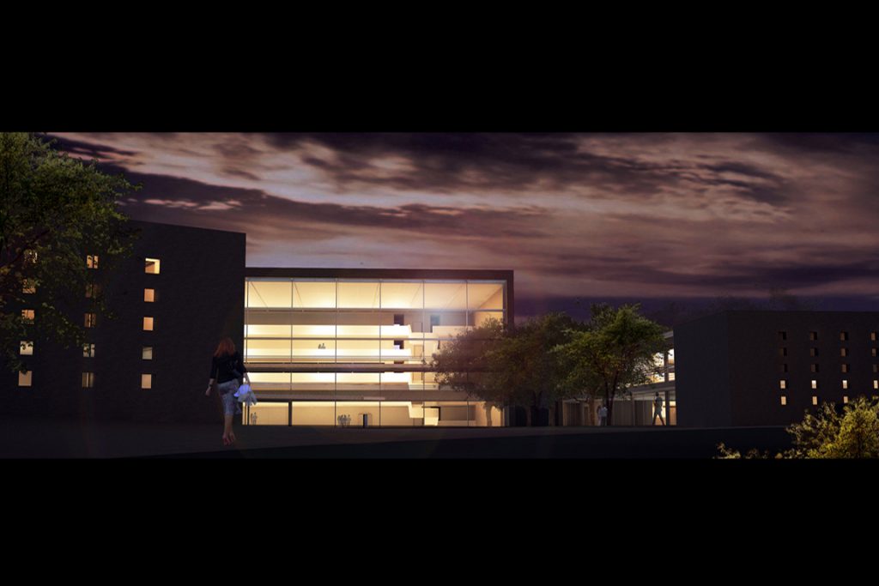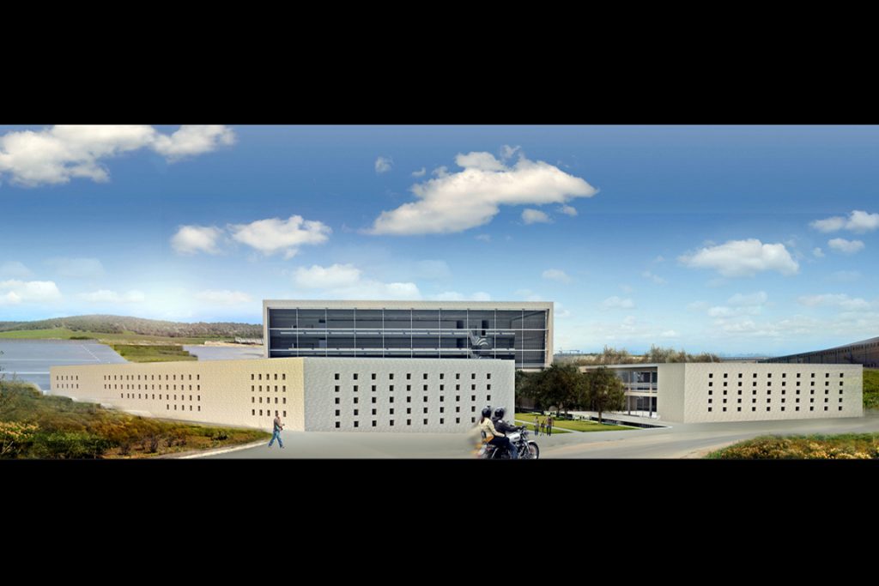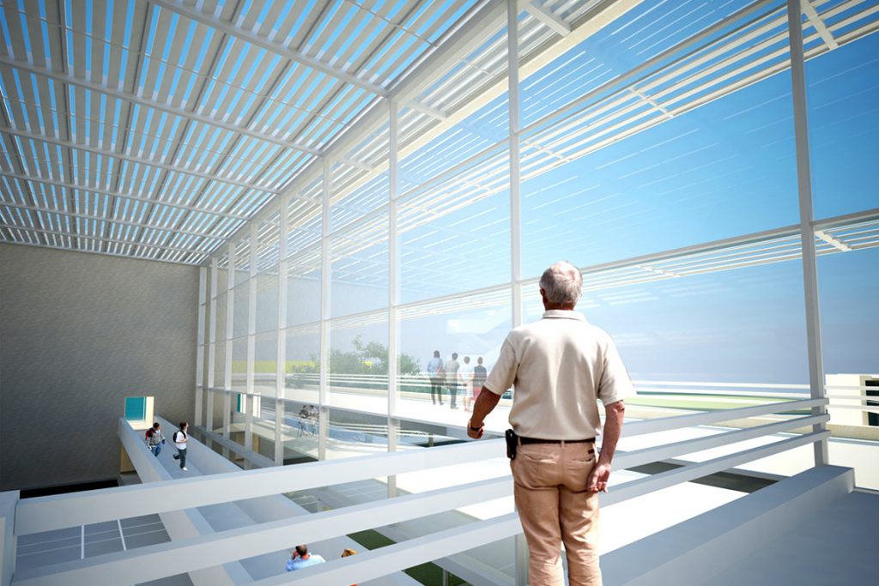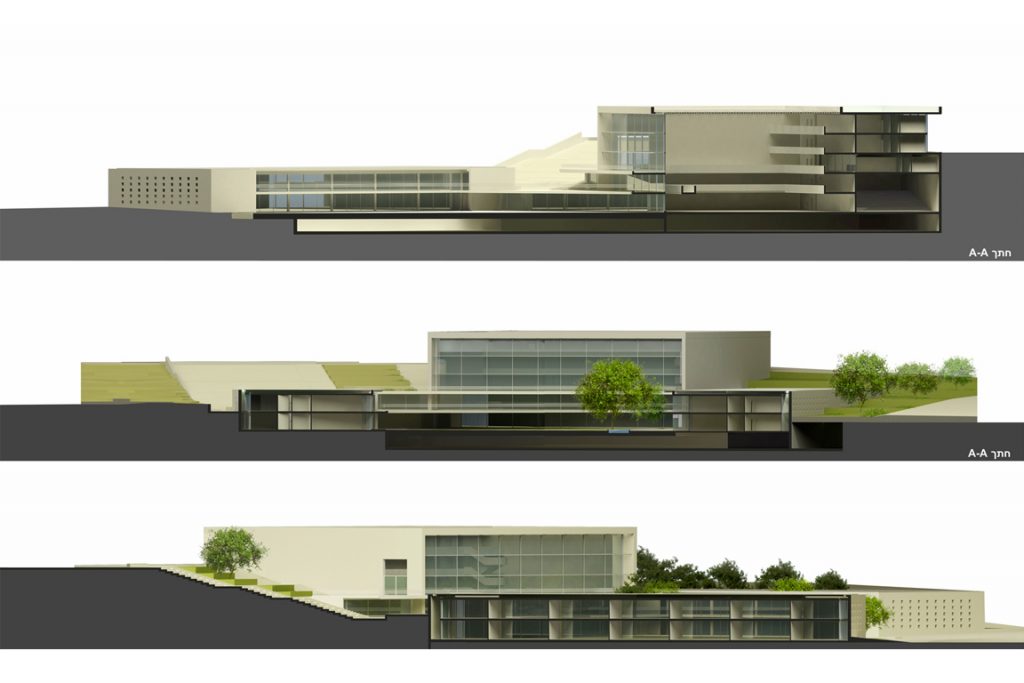Regional Council Judea District
Invited Competition
Location: Har Tov, Beit Shemesh
Client: The Regional Council of Judea District
Project Area: 29,500 m2
In our proposal, the relatively large site is divided into three building masses: a formal “cube” facing the upper road with two wings at the lower road, embracing a public plaza. The “cube” contains all official public programs, which are arranged along a vertical space, while the wings are used for commercial areas offices. The enclosed plaza between the wings functions as casual public shaded space.
The fragmented tectonic composition is an attempt to create a variety of open environments, shaded areas and pleasant public spaces that create balanced transition from indoor to outdoor spaces. In this way we managed to arrange most of the public spaces, as naturally ventilated buffer zones, which are naturally ventilated. In this way, we believe, we managed to create a sustainable environment with low C02 omissions.
All low roofs have been treated as significant artificial elements in the landscape. In our proposal the roofs are shown as reflective surfaces that are covered with photo-voltaic element for the purpose generating all electric supply for the building. The high roofs are designed as much as possible as structural mesh that filters the daylight.

