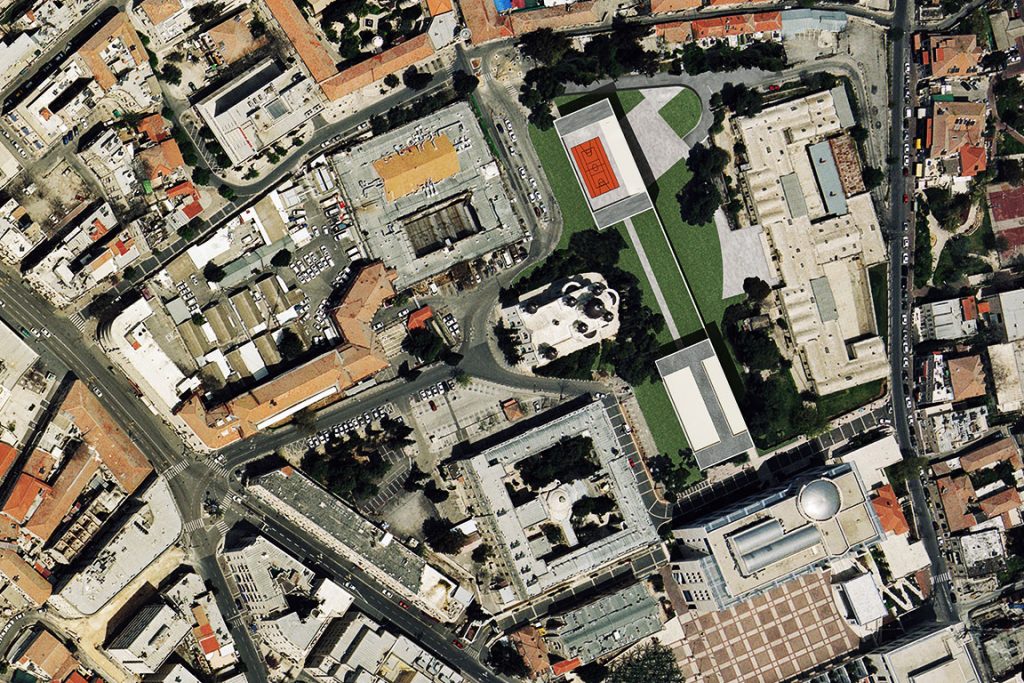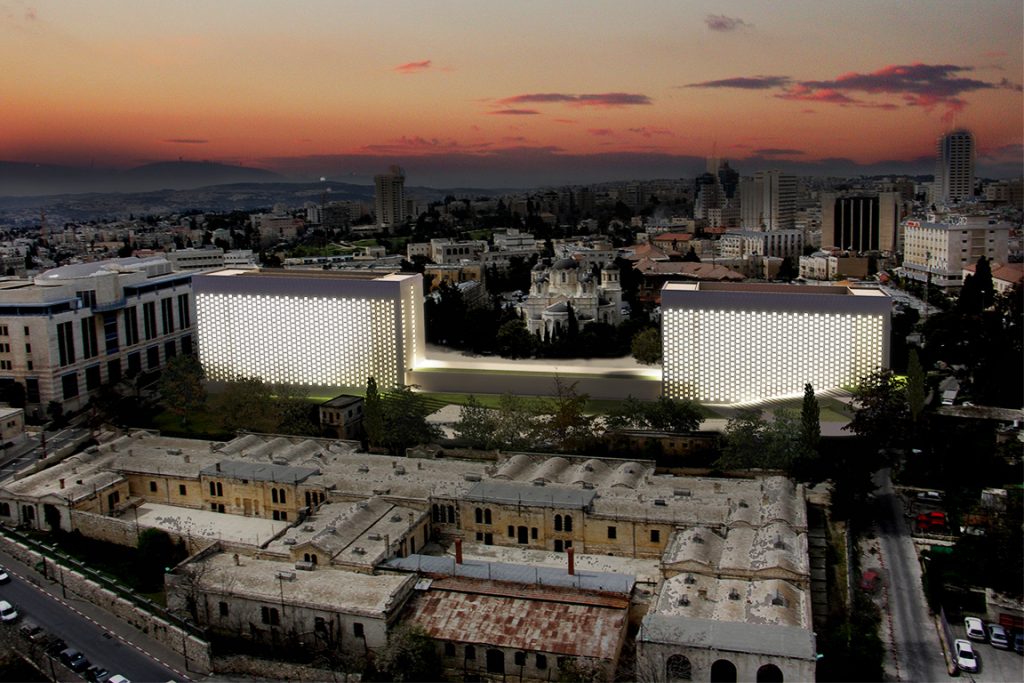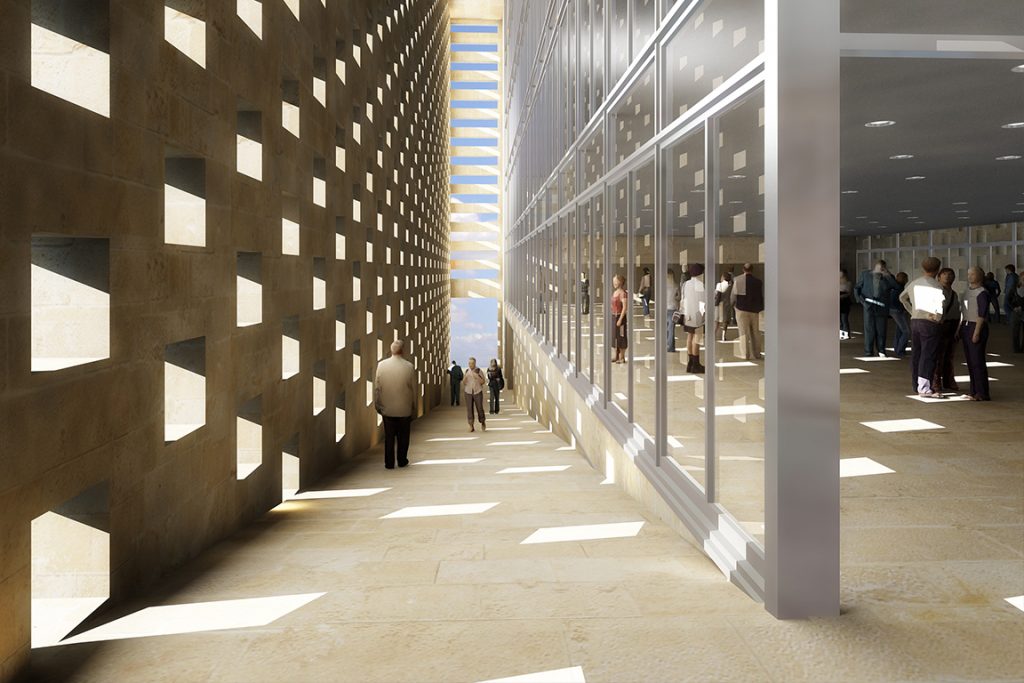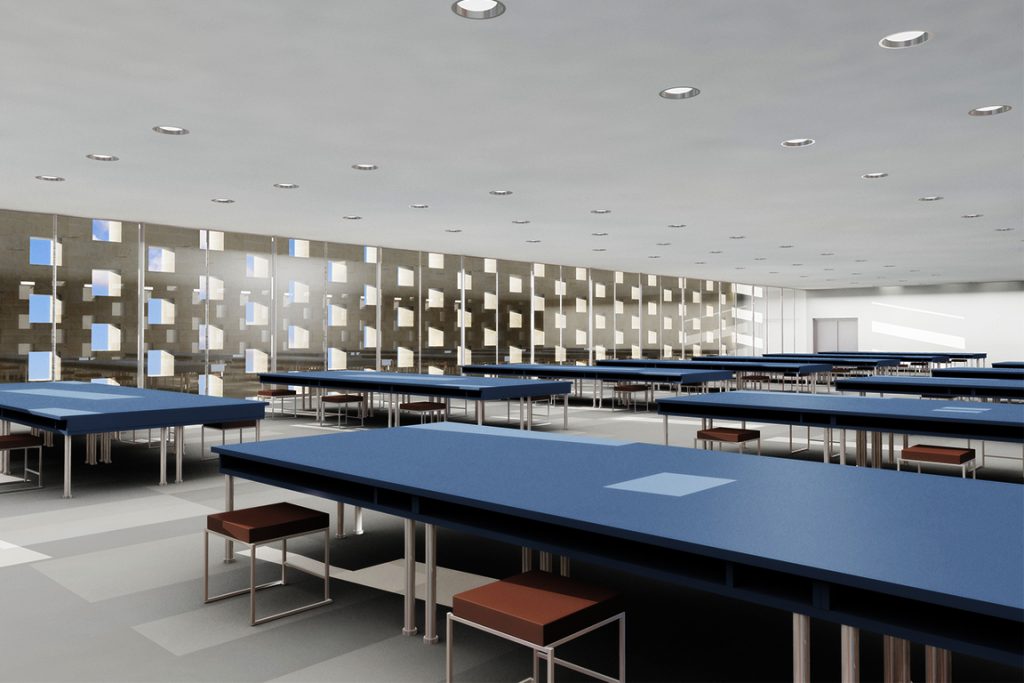Bezalel Academy of Art and Design
An Open Competition
Location: The Russian Compound, Jerusalem
Client: Bezalel Academy of Art and Design
Project Area: 4,300 m2
Most public institutions in Jerusalem exist as gated compounds. This reality probably stems from the semi-desert/Mediterranean planning culture, which developed in a mostly, non-urban and rough landscape conditions, along with intense security considerations, prevalent in pre-modern and unfortunately in postmodern eras.
From this perspective, the chosen site for the Bezalel Academy of Art and Design in the Russian Compound, calls for the creation of a compound within a compound. This situation, along with the proximity to the Municipal Court and several other public institutions, allows for the establishment of one of many “Heterotopias”, which beautifully blends with the diverse collage of the Jerusalem urban fabric.
In this way, my proposal for the new Bezalel Campus is not based on a fabrication or interpretation of an urban scheme, but rather on a careful and unapologetic insertion of an independent institution into a vacant slot in a diverse environment of conflicting agendas. It is designed as a gated “container” with various routes and public arenas that carefully connect in a controlled manner to the fabric of the environment.
Due to zoning requirements, the “container” in this scheme is divided into two seemingly similar buildings. Substantial changes have been made only to the ground floors where program requirements of public facilities and urban context themes played a significant role.
The envelope of the building is designed in stone, the traditional building material of Jerusalem. It is designed as a feasible structure with the use of simple straightforward technology, in accordance with local modes of production. The envelope filters the intense Mediterranean sunlight and the “commercial views” of Jerusalem to allow for a contemporary, clean, “high-tech” progressive “core” of a working studio environment. All studios are designed as versatile modern laboratory spaces that can withstand rapid changes of operational technology and program definition. Alterations, subdivisions and conversions of the modular spaces are possible with marginal structural interventions.




