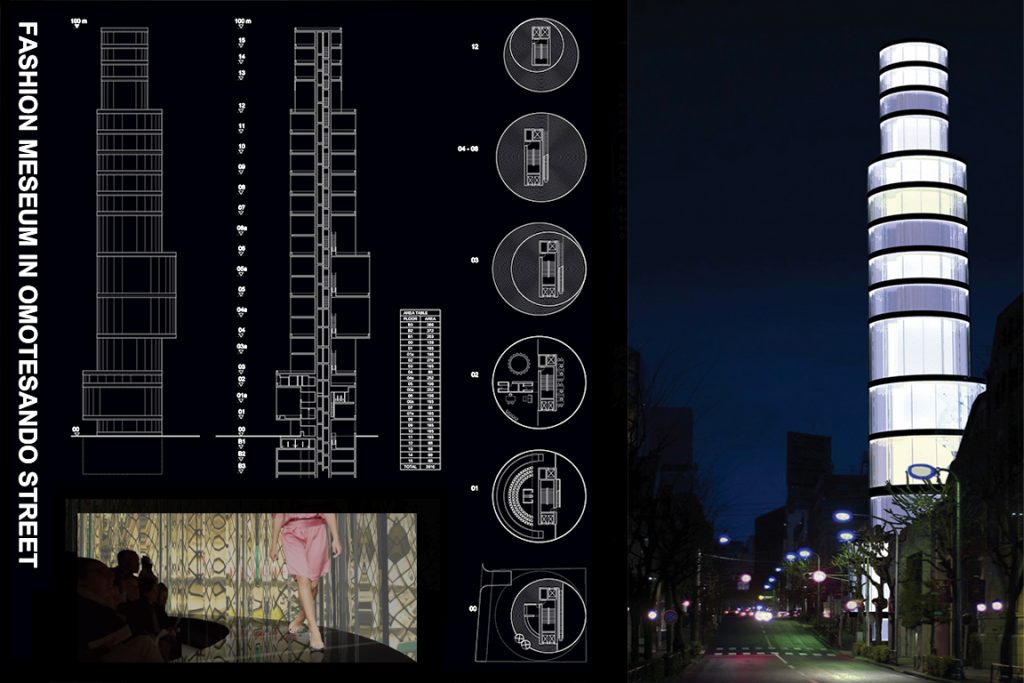Fashion Museum, TOKYO 2010
An Open Competition
Location: Omotesando Street, Tokyo
Client: Arquitectum
Project Area: 4,000 m2
Our museum proposal introduces a translucent tower which displays fashion as an interior event as well as an external one. We interpreted the programmatic request for Architectural projections as a call to blur the gap between open and closed spaces or between institutional and urban environments.
The stacking of the galleries and other functions in order to compose the tower was done in an appropriate programmatic sequence. This strategy was implemented while enabling fluctuations in floor areas according to functional needs, maintaining the structural stability around a core and obeying the restrictions of the lot line.
As a result, the final composition of the tower expresses a formal clarity of a landmark which is open, flexible, vibrant, engaging and plays a key role in the urban scene of Omotesando Street and beyond.

