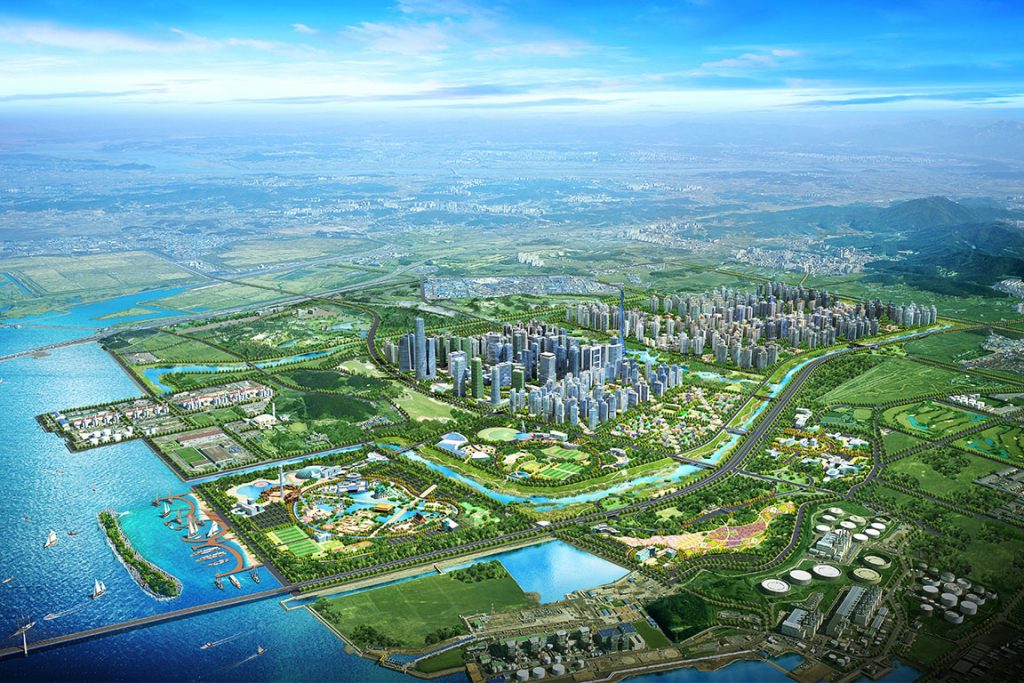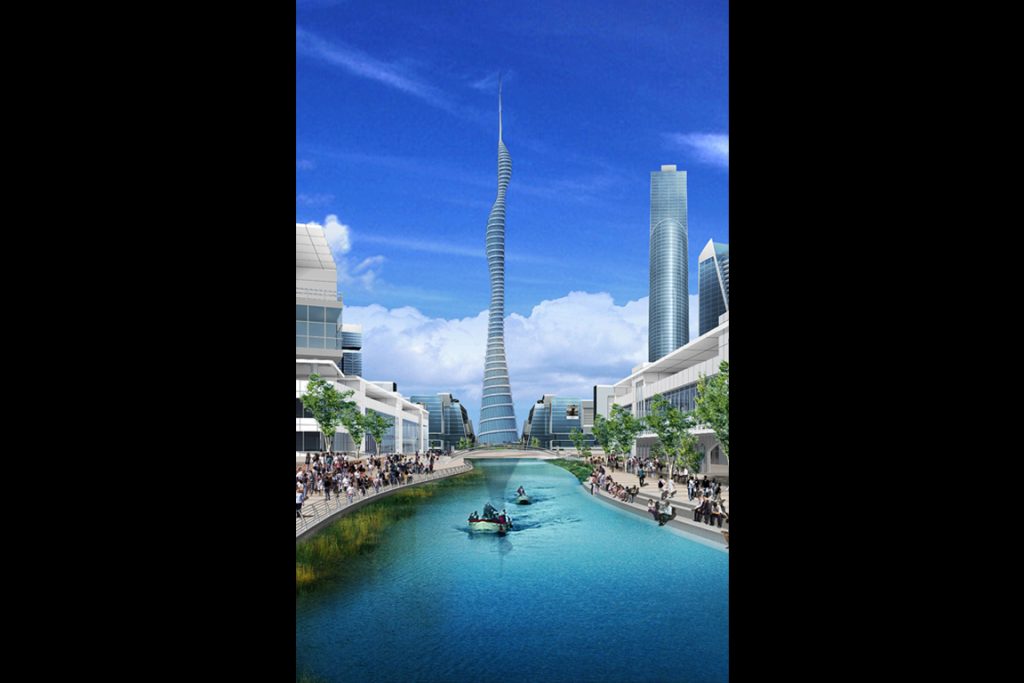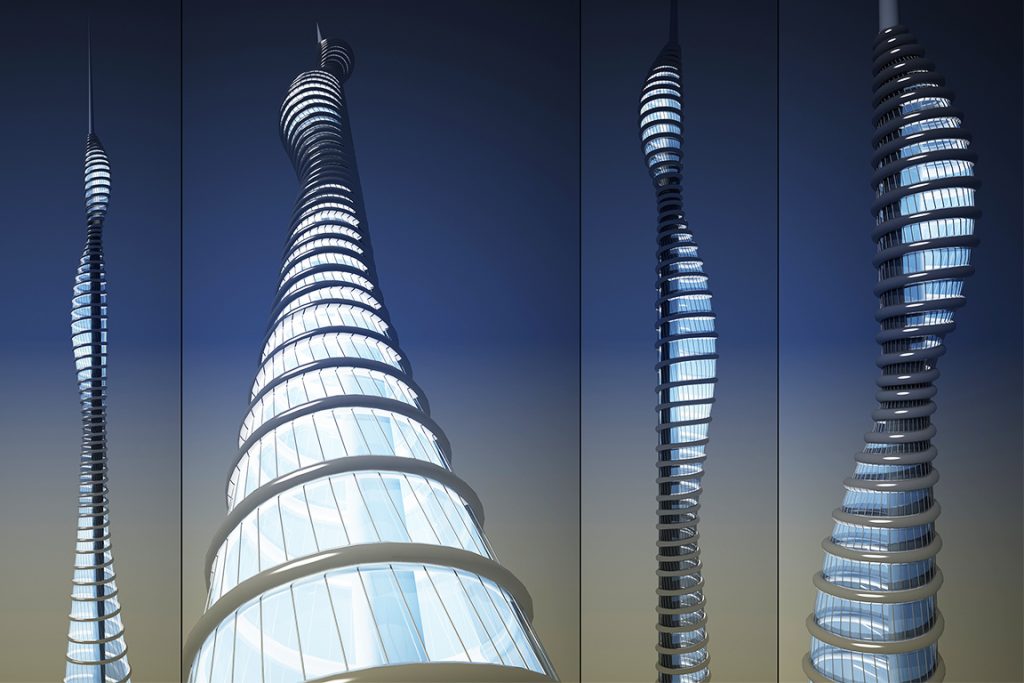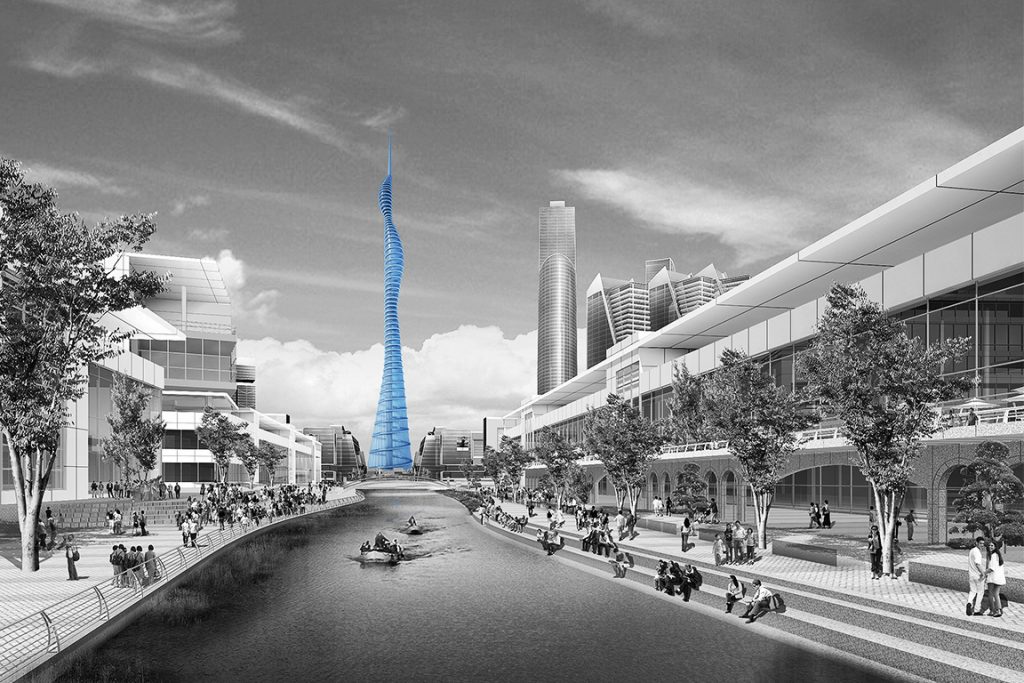The Cheongna City Tower
An Open Competition
Location: Incheon, Korea
Client: City of Cheongna
Project Area: Height 450 m
Structural Engineer: R. Meller Engineer
While designing the Cheongna City Tower we concentrated on three major themes:
- A clear and sharp organic design.
- A dynamic quality that expresses technological progress and contemporary vitality.
- A tower design that function as an experiential event which goes beyond the standard known entertainment facilities of similar projects of the past.
The first issue was achieved by introducing a structural spiral organic element. The vertical solid elevator core of the building is wrapped by a steel spring like spiral element. The spiral element functions as a structural element and as a vertical circulation option. The flexible nature of the spiral enabled us to expand and shrink the thickness of the tower in relationship to structural and functional needs along its vertical section. The constant slope of the spiral enabled the creation of a subtle and almost “natural” organic grace to its monumental presence.
The geometry of the spiral was also useful for our second concern. The flowing shape and the flexibility with the tower’s cross section dimensions enabled us to develop a dynamic and unpredictable geometrical structure which celebrates our technological abilities with a renewed sense of formal interest.
Our third concern is addressed with the reintroducing the “Babylonian” spiral as an experiential voyage throughout the tower. In this scheme the spiral does not express the ascent to the heavens, but rather a return voyage from the observatory that enables us revisit the landscape in a different pace and with a variety of unpredicted views and perspectives.




