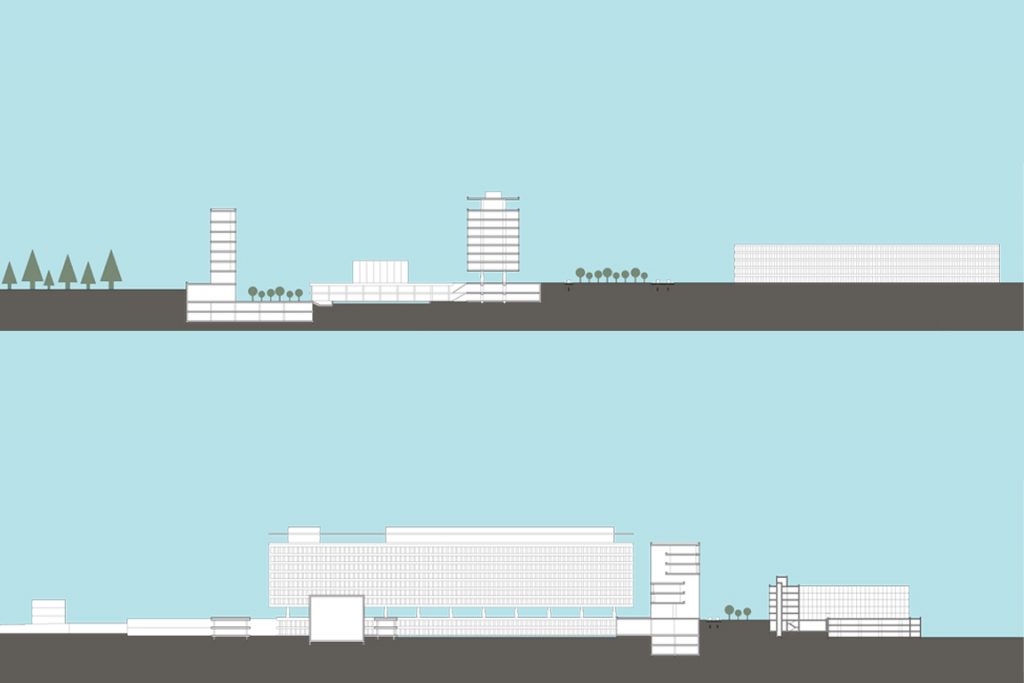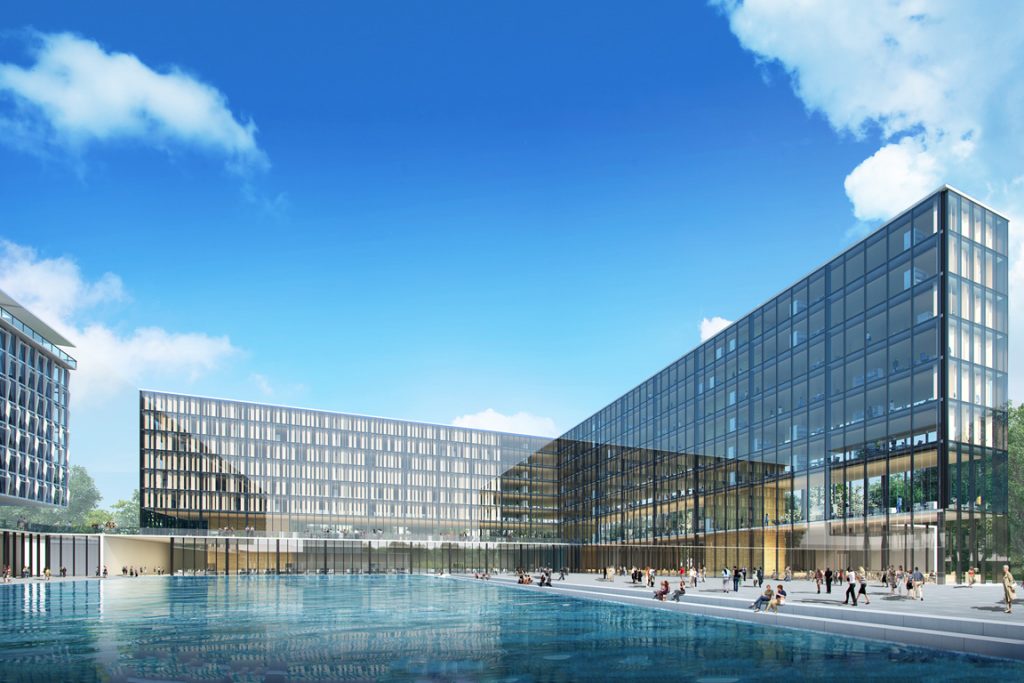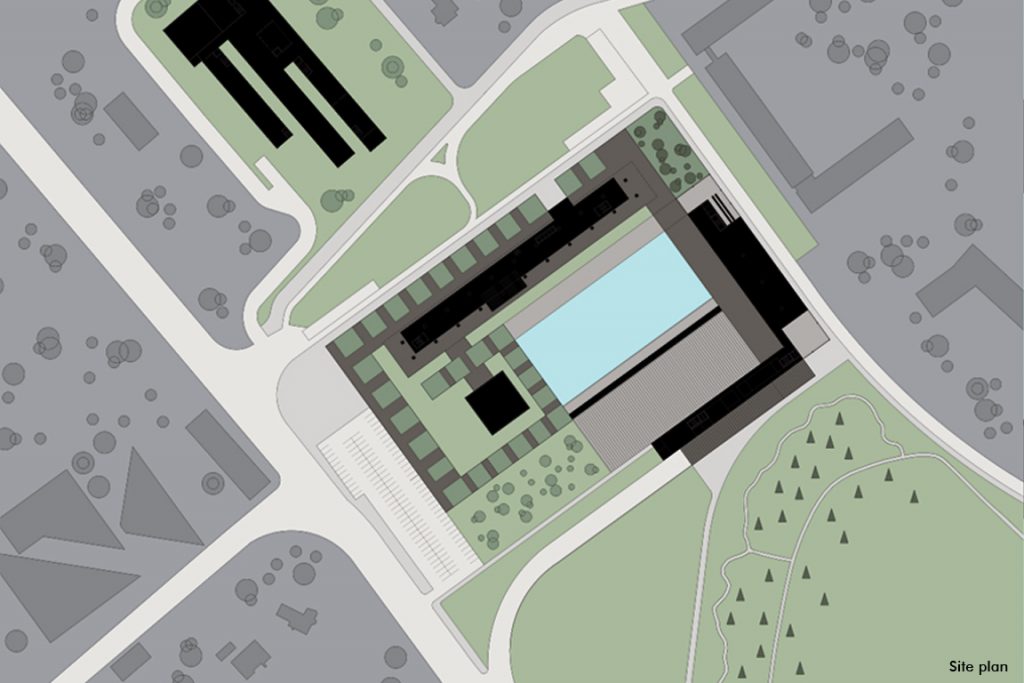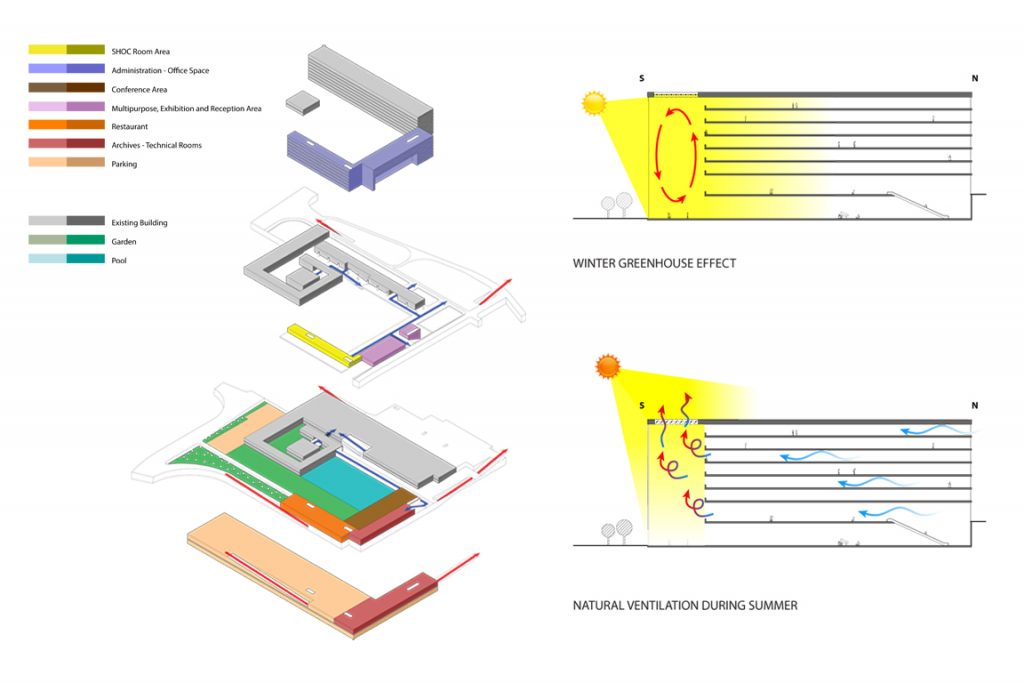WHO Headquarters
An International Competition
Location: Geneva, Switzerland
Client: The World Health Organization
Project Area: 35,000 m2
The new WHO building is an expansion proposal for the WHO campus in Geneva. Our proposal of an L shaped building intended to compliment the Iconic modernist Tschumi Building of the 50’s and transform the situation from a standalone building into a campus with a unique interior space. The additional program calls for more offices, conference rooms in different sizes with large public areas. A great attention was given to low carbon emotions.




